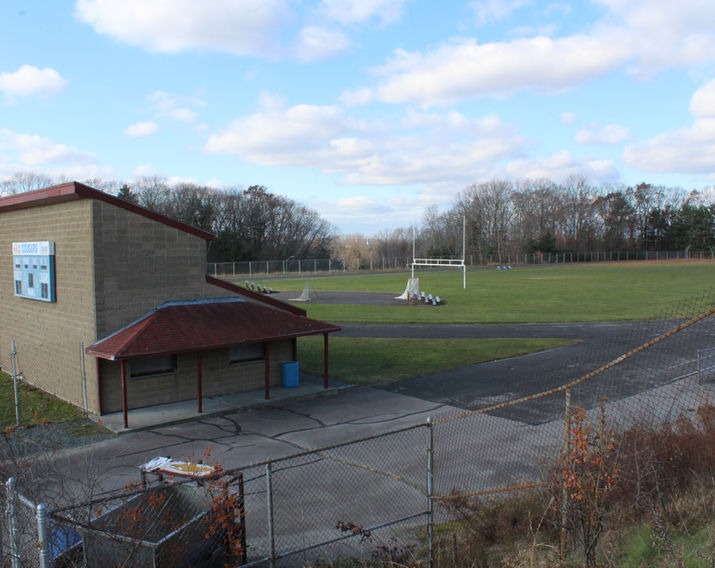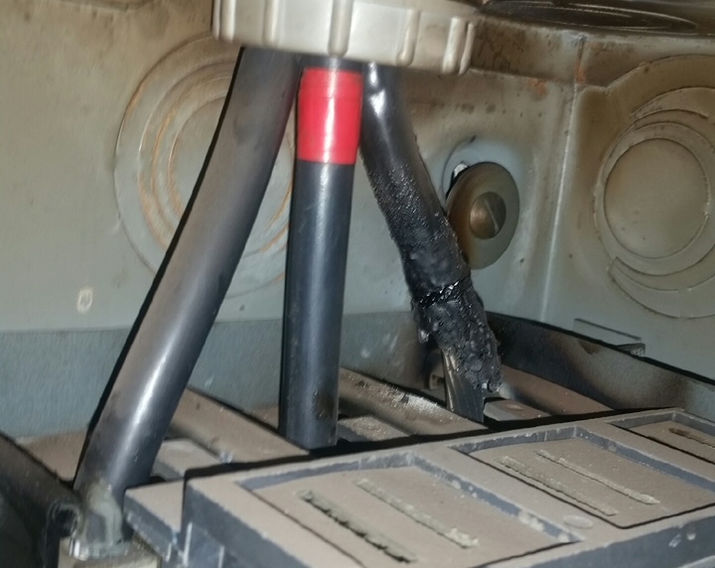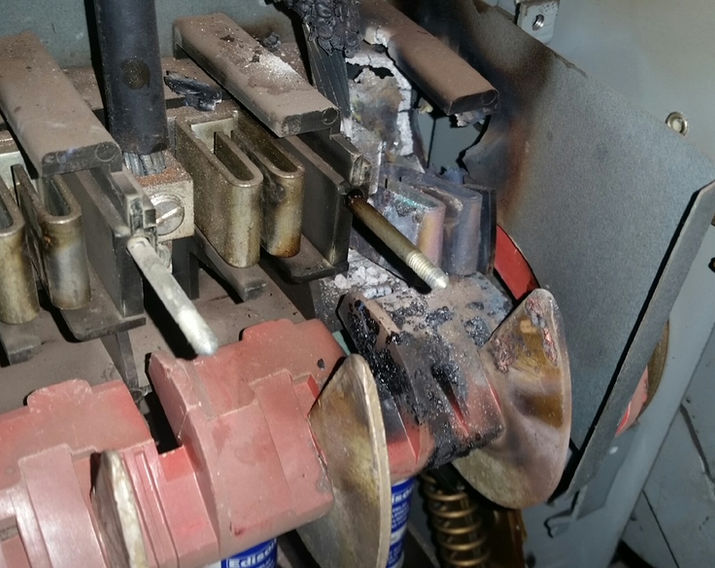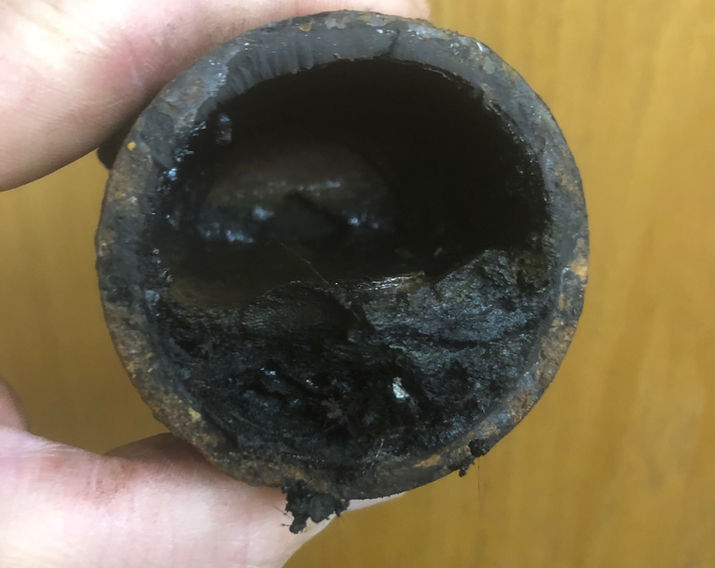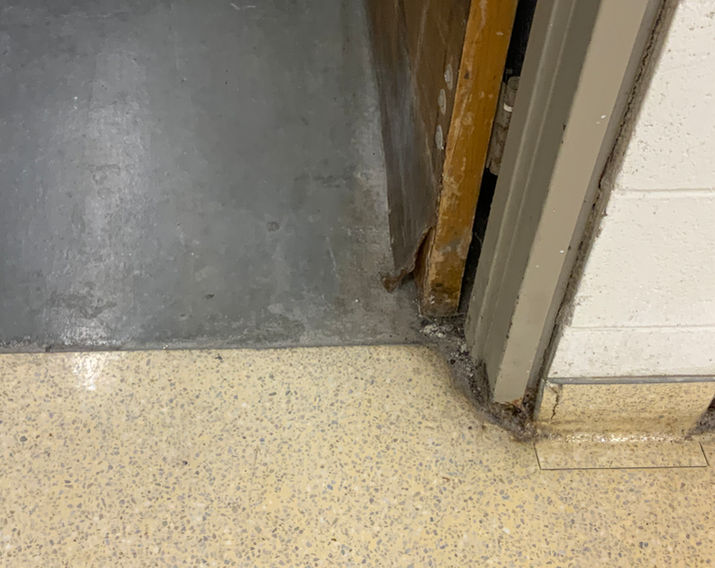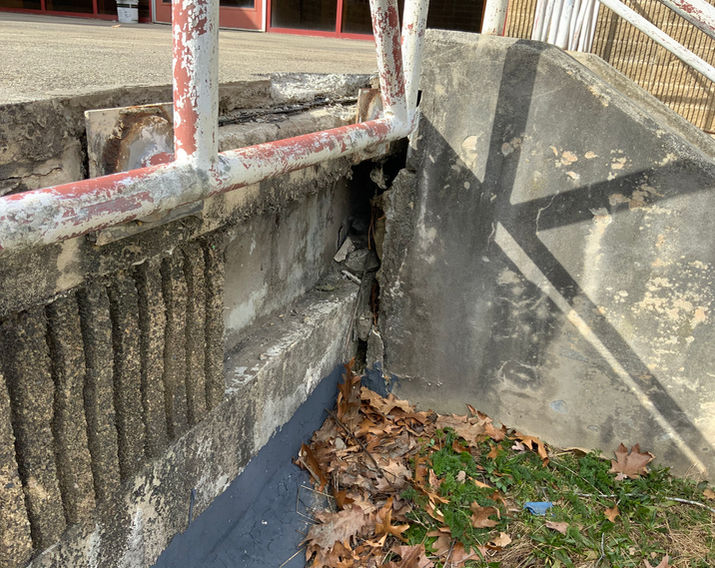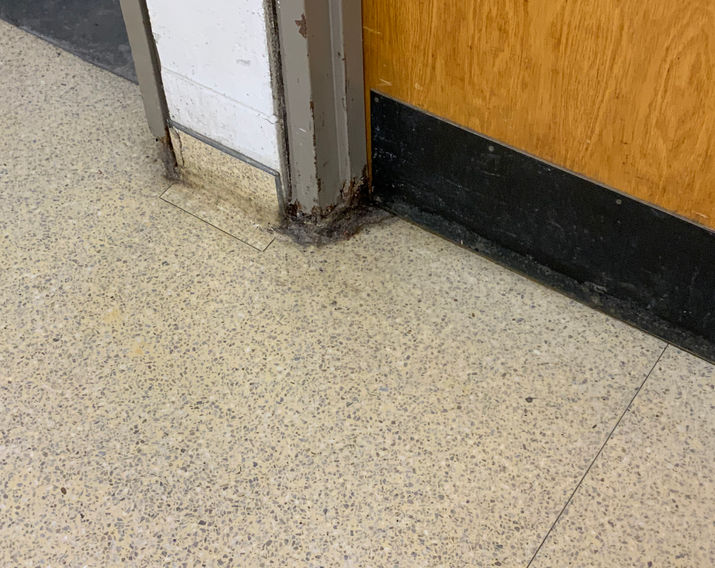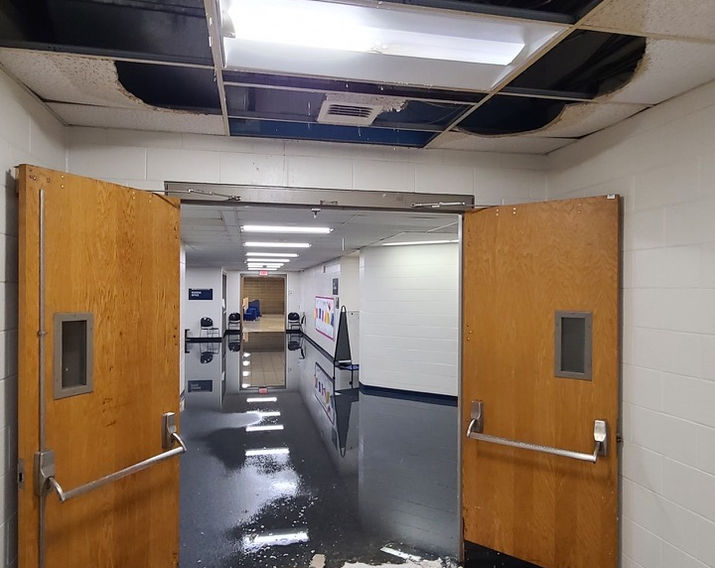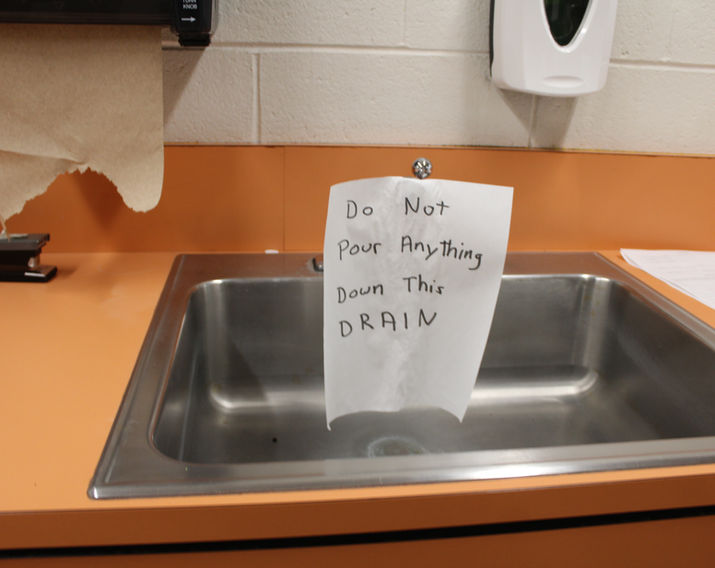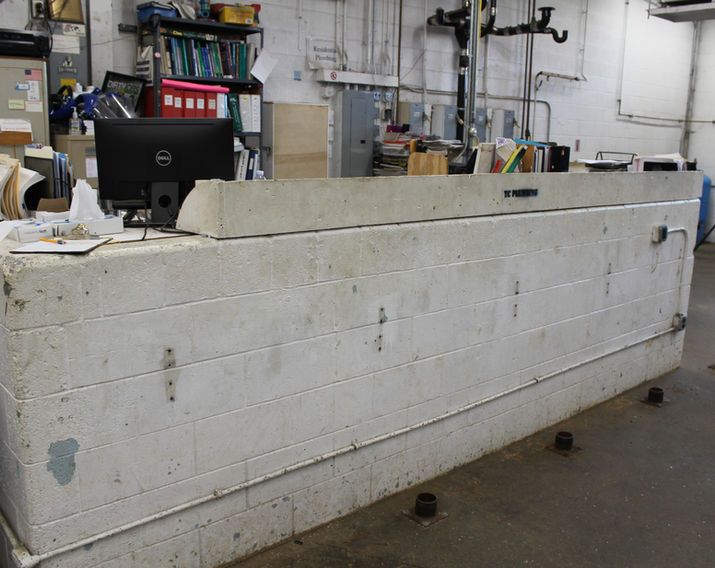ACERCA
The existing school is outdated with a myriad of structural, mechanical, and code compliance issues. Knight Bagge Anderson Architects performed a building assessment study in 2016 to determine the current condition of the building and the summary of those findings are as follows.
The age, wear and current technology are rendering many of the building components to have exceeded their normal life expectancy and, in many areas, the building can be called tired.
The information in this report leads to the following findings:
-
The site in general is in reasonable condition. The on-site parking although adequate, needs improvements.
-
There is Asbestos Containing Material throughout the building that should be abated along with floor tile, mastic, joint compound.
-
There are many handicap accessibility issues throughout the building that must be alleviated.
-
The exterior envelope, including the doors and windows, is aging, failing and has become a large source of expenditure due to extreme energy inefficiency.
-
There are egress and fire rating issues that must be addressed.
-
The entire building is not equipped with any type of fire suppression system other than the hood suppression systems in the kitchen. A substantial renovation would require the entire structure to be fully sprinklered, including concealed spaces.
-
The electrical systems are seeing widespread signs of apparent aging and the need to upgrade the entire system for power, fire detection, communications and technology. Many items do not meet code, therefore widespread system overhaul should be considered.
The MSBA has always considered the proper maintenance of a building as a good sign that reimbursement capital would be well spent and is a consideration of a worthy project.
This study was conducted and the information assembled with the vision that it would be presented for MSBA reimbursement. Therefore, it attempts to address the building as a whole, with renovations performed across the entire building to alleviate all code compliance flaws, as well as, ridding the facility of many substandard and failing components. Also, all program deficiencies, as measured against the MSBA Standards, would be removed, and a major repair project would replace all sub-standard areas of concern.
It is important to note that regardless of whether the entire project is endorsed; there are some major shortcomings in the school that must be addressed in the near future. These items include:
-
Site improvement package of new paving, curb cuts, lighting and roadway repairs Asbestos abatement and removal of other hazardous materials
-
Window and door replacement
-
Fire rated egress routes
-
Replace major electrical components throughout the building including the fire alarm and telephone/data systems
-
Installation of a sprinkler system throughout the facility
-
The deficiencies in handicapped accessibility throughout the school are severe. Items include:
-
Door widths are too narrow
-
Clearances to hardware is not code compliant
-
There is limited toilet room access and there is not proper access to fixtures
-
Plumbing fixtures are not accessible including toilets, urinals and bubblers
-
Ramps are too steep and railing design is not code compliant
-
Stairs are not designed for accessibility nor are the handrails and guardrails
-
The elevators are not large enough to meet the current requirements for handicapped accessibility
-
-
Many of the egress enclosures, including stairways, do not have fire rated doors or frames
-
Some egress routes do not have paths of travel clearly delineated
-
The resilient flooring is predominantly vinyl asbestos tile. Although it has been well maintained, it is aging and should be abated
It was apparent from the visual inspections made throughout the building that the finishes have been well maintained. However, the building is aging and many of the architectural components have reached a point where maintenance and repair is no longer the responsible means for dealing with them. Also, further in this report, there is the discussion of the need to perform major upgrades to the aging plumbing, mechanical and electrical systems throughout the building. The architectural finishes will then need to be replaced as part of those modifications. If a major renovation project of the entire building is not approved, there is the need to replace all VAT flooring with an appropriate resilient flooring material. As a result of all the proposed sprinkler piping, and electrical upgrades, all of the ceilings should be removed and replaced with suspended ceilings that will provide flexibility to install and connect power and IT wiring in the future and improve upon the acoustical shortcomings of the building and teaching spaces. Ramp slopes, railings, accessible toilets all must be addressed. The elevator must be modified to allow for proper clearances for a gurney to be loaded and unloaded. Egress circulation paths need to be modified and proper fire rated enclosures need to be installed to bring the building into compliance with the Building Code.
There are program deficiencies that need to be addressed.


